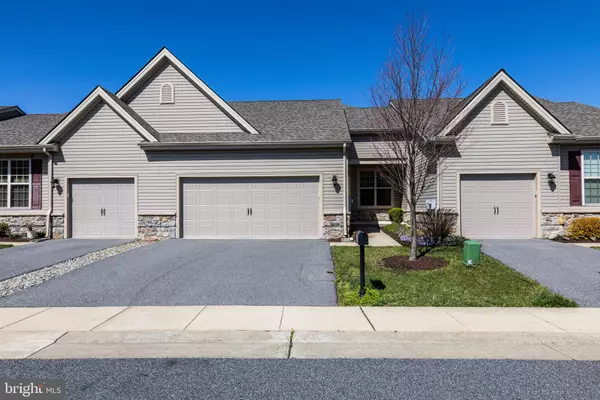For more information regarding the value of a property, please contact us for a free consultation.
Key Details
Sold Price $284,900
Property Type Condo
Sub Type Condo/Co-op
Listing Status Sold
Purchase Type For Sale
Square Footage 1,625 sqft
Price per Sqft $175
Subdivision Village Of Fountainview
MLS Listing ID DENC2021028
Sold Date 05/06/22
Style Colonial
Bedrooms 2
Full Baths 2
Half Baths 1
Condo Fees $438/mo
HOA Y/N N
Abv Grd Liv Area 1,625
Originating Board BRIGHT
Year Built 2015
Annual Tax Amount $3,382
Tax Year 2021
Lot Dimensions 0.00 x 0.00
Property Description
Relax and Enjoy!!!! This nicely appointed 7 Year old Wilkinson Built Carriage townhome located in the 55+ community Village of Fountainview. As you enter the main level the formal dining room can be a formal living room or office if desired. Walking through to the updated kitchen area with a tile backsplash and quartz countertops. The large island has room for stools and plenty of counter space. The stainless steel appliances and plenty of cabinets make this kitchen complete. The kitchen opens to the large family room with sliding glass doors and windows allowing for natural light. First floor master suite has a private master bath and a large walk-in closet. There is a powder room and laundry located on the main floor. The second floor you will find a large loft area, a second bedroom, another full bath and a large storage area. The attached two car garage with inside access . Condo fee includes all outside maintenance, lawn, snow removal and pool facility. Call Me Before it's Gone!
Location
State DE
County New Castle
Area Newark/Glasgow (30905)
Zoning 18AC
Rooms
Other Rooms Dining Room, Primary Bedroom, Bedroom 2, Kitchen, Family Room, Laundry, Loft, Bathroom 2, Half Bath
Main Level Bedrooms 1
Interior
Interior Features Carpet, Ceiling Fan(s), Dining Area, Family Room Off Kitchen, Floor Plan - Traditional, Kitchen - Island, Pantry, Recessed Lighting, Skylight(s), Stall Shower, Tub Shower, Upgraded Countertops, Walk-in Closet(s), Wood Floors
Hot Water Electric
Heating Forced Air
Cooling Central A/C
Flooring Carpet, Ceramic Tile, Laminated
Equipment Built-In Microwave, Dishwasher, Disposal, Dryer - Electric, Oven - Self Cleaning, Oven/Range - Gas, Refrigerator, Stainless Steel Appliances, Washer, Water Heater
Appliance Built-In Microwave, Dishwasher, Disposal, Dryer - Electric, Oven - Self Cleaning, Oven/Range - Gas, Refrigerator, Stainless Steel Appliances, Washer, Water Heater
Heat Source Propane - Metered
Laundry Main Floor
Exterior
Parking Features Garage Door Opener, Inside Access
Garage Spaces 4.0
Water Access N
Roof Type Asbestos Shingle
Accessibility None
Attached Garage 2
Total Parking Spaces 4
Garage Y
Building
Story 2
Foundation Slab
Sewer Public Sewer
Water Public
Architectural Style Colonial
Level or Stories 2
Additional Building Above Grade, Below Grade
New Construction N
Schools
School District Christina
Others
Pets Allowed Y
Senior Community Yes
Age Restriction 55
Tax ID 18-033.00-080.C.0024
Ownership Fee Simple
SqFt Source Estimated
Acceptable Financing Cash, Conventional
Horse Property N
Listing Terms Cash, Conventional
Financing Cash,Conventional
Special Listing Condition Standard
Pets Allowed No Pet Restrictions
Read Less Info
Want to know what your home might be worth? Contact us for a FREE valuation!

Our team is ready to help you sell your home for the highest possible price ASAP

Bought with Susan Squire • Delaware Homes Inc
GET MORE INFORMATION





